Premium suppliers of quality engineered wood flooring for THE FLOORING TRADE
Guaranteed warranty on all products
Threshold Profiles
Designing Perfect Threshold Profiles: Finding the Right Fit for Your Door and Flooring
If you’re searching for durable threshold profiles that also add a touch of style to your home, Parker Wade has got you covered. Our range of solid wood thresholds come in various lengths and styles, providing you with plenty of options to choose from.
Whether you’re after a pre-finished or unfinished look, our thresholds can be customised to suit your preferences.
And with all the necessary accessories included, you won’t need to worry about buying additional parts. So why not take the first step towards your next home renovation project and browse our selection of solid wood thresholds today?
Experience the durability and elegance for yourself!
-
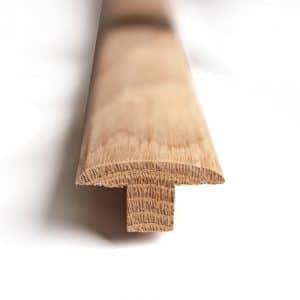
T Profile Standard Solid Oak 2.4m
Read more -
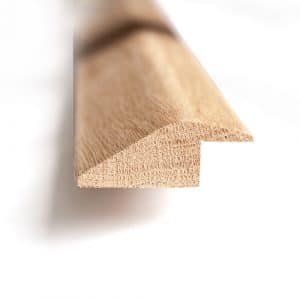
Ramp Profile Solid Oak 2.4M
Read more -
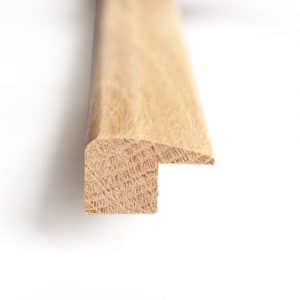
End L Section Solid Oak 2.4M
Read more -
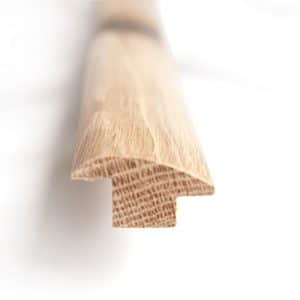
Wood/Carpet Stepped Rebate Solid Oak 2.4M
Read more -
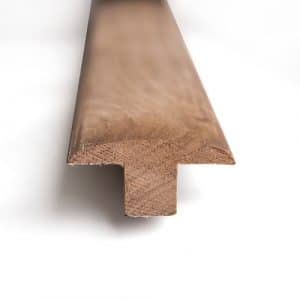
Solid Walnut/Maple T Profile 2.4M
Read more -
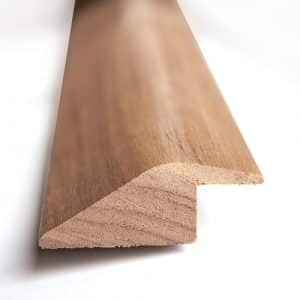
Solid Walnut/Maple Ramp Profile 2.4M
Read more -
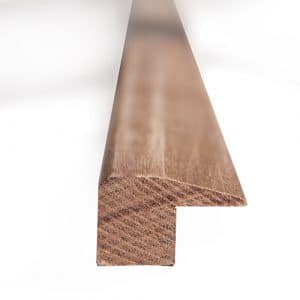
Solid Walnut/Maple End L Section 2.4M
Read more
When do you use a door threshold profile?
A wooden door threshold, also known as a wooden door sill, is often used in situations where there is a transition between a wooden floor and an exterior doorway or between two rooms with different flooring types. Here are some common scenarios where a wooden door threshold might be used:
Exterior Doors
When you have a wooden floor inside your home and an exterior door that opens to the outside, a wooden door threshold can be used to create a smooth and visually appealing transition between the indoor and outdoor spaces. It helps to keep out drafts, water, and debris from entering your home.
Interior Door Transitions
If you have different types of flooring materials, such as hardwood in one room and carpet in another, a wooden door threshold can provide a seamless and aesthetically pleasing transition between the two flooring types.
Threshold Replacement
Over time, door thresholds can wear out or become damaged. If you’re replacing an existing threshold, a wooden one can match the surrounding decor and maintain the overall design aesthetics.
Historic Restoration
In older homes, wooden door thresholds might be used for historical accuracy when restoring or renovating. They can help maintain the original architectural style and charm of the property.
Personal Preference
Some people simply prefer the look and feel of a wooden door threshold. It can add a warm and classic touch to your home’s entryways.
When choosing wooden door threshold profiles, consider factors such as the type of wood, finish, and design that best complements your interior decor and serves the functional purpose you need. Proper installation is important to ensure a snug fit and proper sealing against drafts and moisture. Keep in mind that exterior wooden door thresholds should be weather-resistant or treated to withstand outdoor conditions effectively.
Threshold profiles
Threshold profiles, also known as threshold shapes or designs, refer to the various cross-sectional configurations or shapes that thresholds can have. These threshold profiles are designed to accommodate different types of doors, flooring materials, and specific needs.
Here are some common types of threshold profiles:
-

T Profile Standard Solid Oak 2.4m
Read more -

Ramp Profile Solid Oak 2.4M
Read more -

End L Section Solid Oak 2.4M
Read more -

Wood/Carpet Stepped Rebate Solid Oak 2.4M
Read more -

Solid Walnut/Maple T Profile 2.4M
Read more -

Solid Walnut/Maple Ramp Profile 2.4M
Read more -

Solid Walnut/Maple End L Section 2.4M
Read more -
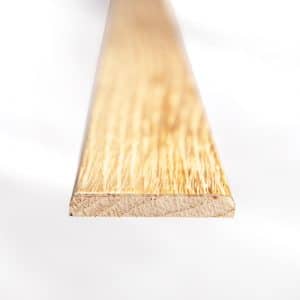
Solid Oak Flat Trims Random Lengths
Read more -
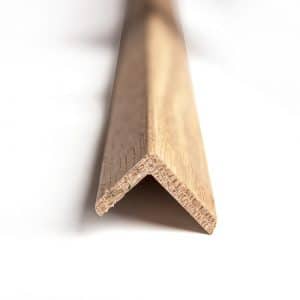
Solid Oak Corner Beads 2.4M
Read more -
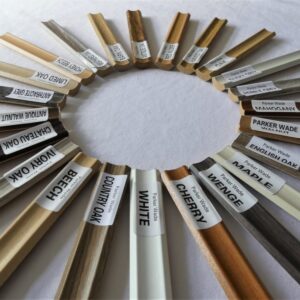
Laminate Flooring Scotia
Read more -
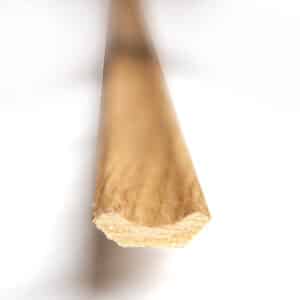
Veneered Oak Scotia
Read more -
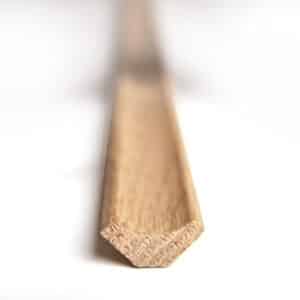
Solid Oak Scotia
Read more
Flat Threshold
This is a simple, flat profile that provides a smooth transition between two flooring surfaces. It’s commonly used when there is no significant height difference between the two surfaces.
Single Bevel Threshold
This profile features a slight bevel on one side, allowing for a gradual slope between the two flooring materials. It helps prevent tripping hazards and is suitable for areas where a small height difference exists.
Double Bevel Threshold
Similar to the single bevel threshold, the double bevel profile has bevels on both sides. This design is useful when you need to create a transition between two uneven floor surfaces.
T-Shape Threshold
The T-shape profile has a flat top section with a vertical stem extending downwards. It’s often used when transitioning between two rooms with different flooring heights, or between a room and an exterior doorway.
Overlap Threshold
This type of threshold is designed to overlap the edge of the flooring material, providing a neat and tidy appearance. It’s commonly used with carpets and floating floors.
Square Edge Threshold
A square edge profile has a simple, square cross-section. It’s often used in situations where a minimalistic appearance is desired, such as transitioning between rooms with the same flooring type.
Ramp Threshold
This profile gradually ramps up from the lower to the higher flooring surface. It’s particularly useful for accommodating wheelchair access and preventing tripping hazards.
Combination Threshold
Combination threshold profiles incorporate different design elements to address specific needs. For example, a combination profile might feature both a ramp section and a flat section for various types of transitions.
Bumper Threshold
In addition to its raised bumper, a bumper threshold profile might also feature a sloped or beveled section to create a smooth transition while protecting the door from impact.
The choice of threshold profile depends on factors such as the height difference between the flooring materials, the types of materials used, the intended use of the space, and any specific accessibility requirements. When selecting a threshold profile, consider both its functional aspects and how well it complements the overall design of your space.
Benefits of getting a matching threshold for your floor
Getting a matching threshold for your floor offers several benefits, both in terms of functionality and aesthetics.
Here are some advantages of using a matching threshold:
Seamless Transition
A matching threshold creates a smooth and seamless transition between two different flooring materials or between rooms. This not only looks visually appealing but also reduces tripping hazards and ensures a comfortable walking surface.
Aesthetic Continuity
Using a matching threshold maintains a consistent design and aesthetic throughout your space. It adds a sense of cohesion and harmony, enhancing the overall visual appeal of the room.
Enhanced Decor
When the threshold matches the flooring, it becomes a part of the overall decor rather than standing out as a separate element. This can contribute to a more polished and well-designed interior.
Professional Finish
Using a matching threshold gives your flooring installation a professional finish. It shows attention to detail and quality workmanship, which can positively impact the perception of your space.
Preservation of Design Intent
If you’ve chosen a specific flooring material to achieve a certain design style, a matching threshold helps preserve that intent by extending the design seamlessly across transitions.
Property Value
A cohesive and well-designed interior can increase the perceived value of your property. Potential buyers or renters might be more attracted to a space that demonstrates thoughtfulness in design choices.
Easy Cleaning and Maintenance
A matching threshold doesn’t introduce additional crevices or gaps that could collect dirt and debris. This makes cleaning and maintenance more straightforward.
Functional Fit
A matching threshold is usually designed to fit the specific flooring material it’s meant to transition to. This ensures that the transition is not only visually pleasing but also functional, preventing gaps that could lead to drafts, moisture, or pests.
Versatility
Matching thresholds are available in various materials, styles, and profiles. This allows you to find the perfect match that suits your flooring type, whether it’s hardwood, tile, laminate, or another material.
Accessibility
In spaces where accessibility is a concern, a matching threshold can be designed to provide a smoother surface for wheelchair users and individuals with mobility challenges.
Consistency
Using matching thresholds throughout your home helps maintain a consistent design language, making your interior look thoughtfully curated and well-designed.
Remember that while a matching threshold offers numerous benefits, it’s important to choose a material and profile that suits your specific flooring types, usage patterns, and design preferences. Proper installation is also crucial to ensure a snug fit and effective functionality.
How do you know what threshold profile to use when fitting your floor?
Selecting the right threshold profile when fitting your floor depends on various factors, including the types of flooring materials you’re transitioning between, the height difference between the surfaces, the location of the transition (interior or exterior), and any specific functional or design considerations.
Here’s a step-by-step guide to help you choose the appropriate threshold profile:
Identify Flooring Types
Determine the types of flooring materials you’re transitioning between. For example, are you transitioning between hardwood and tile, carpet and laminate, or different types of tile?
Measure Height Difference
Measure the height difference between the two flooring surfaces. This will influence the type of profile you need, as some threshold profiles are better suited for gradual transitions, while others accommodate larger height differences.
Consider Traffic Volume
If the transition area experiences heavy foot traffic, you might need a more durable threshold profile that can withstand wear and tear.
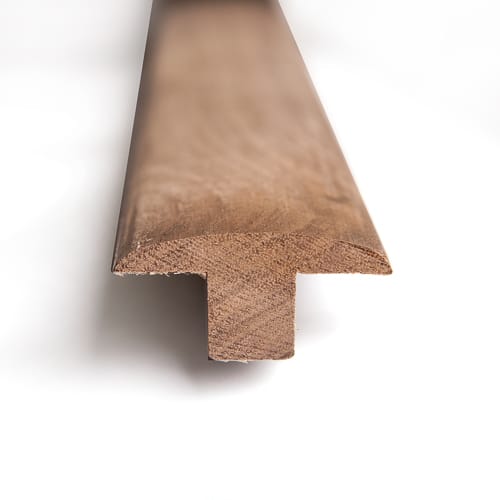
Interior vs. Exterior
Decide whether the transition is indoors or outdoors. Exterior thresholds need to be weather-resistant to prevent drafts, moisture, and other outdoor elements from entering your home.
Accessibility
If accessibility is a concern, such as accommodating wheelchair users, consider a profile that provides a smooth and gradual slope to prevent tripping hazards.
Aesthetic Preference
Choose a profile that complements your interior design. Some threshold profiles are more minimalist, while others can add a decorative touch.
Matching Flooring Finish
If your flooring materials have different finishes (e.g., glossy vs. matte), you might want a profile that matches the finish of the flooring for a cohesive look.
Water and Moisture Resistance
In areas prone to water exposure, like bathrooms or kitchens, consider a profile that offers good water and moisture resistance.
Installation Ease
Some threshold profiles might be easier to install than others, especially if you’re doing the installation yourself. Choose a profile that suits your skill level and tools available.
Consult a Professional
If you’re uncertain about the best profile for your specific situation, it’s a good idea to consult with a flooring professional or contractor. They can provide expert advice based on your needs and the conditions of your space.
Sample Viewing
If possible, view samples of different threshold profiles in person to better visualize how they will look in your space. This can help you make an informed decision.
Remember that the goal of choosing the right threshold profiles is to ensure a seamless, functional, and visually pleasing transition between flooring materials. Carefully considering the factors mentioned above will help you select a profile that best meets your requirements.
At Parker Wade we offer a range of different threshold profiles and can finish them in any colour needed, please check out our selection below: Solid Wood Thresholds
-

T Profile Standard Solid Oak 2.4m
Read more -

Ramp Profile Solid Oak 2.4M
Read more -

End L Section Solid Oak 2.4M
Read more -

Wood/Carpet Stepped Rebate Solid Oak 2.4M
Read more -

Solid Walnut/Maple T Profile 2.4M
Read more -

Solid Walnut/Maple Ramp Profile 2.4M
Read more -

Solid Walnut/Maple End L Section 2.4M
Read more -

Solid Oak Flat Trims Random Lengths
Read more -

Solid Oak Corner Beads 2.4M
Read more -

Laminate Flooring Scotia
Read more -

Veneered Oak Scotia
Read more -

Solid Oak Scotia
Read more
FREE DELIVERY:
ACCESSORIES OVER £200 & LAMINATE / LVT ORDERS OVER £1500, PLACED BEFORE 3.00 PM
GET IN TOUCH
Have an idea or project then please get in touch...
